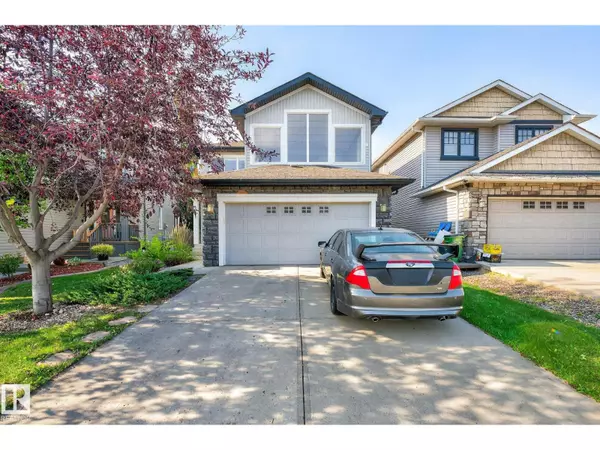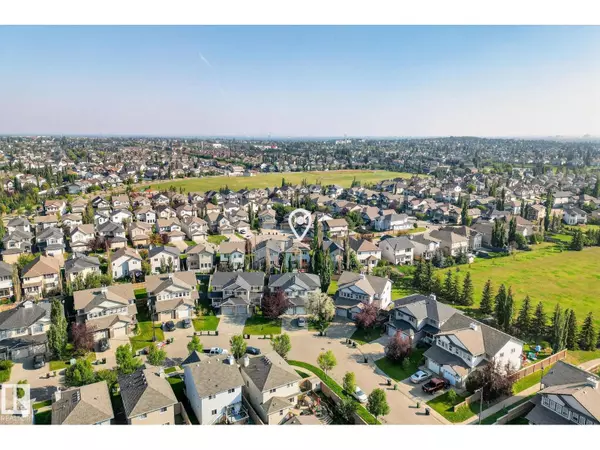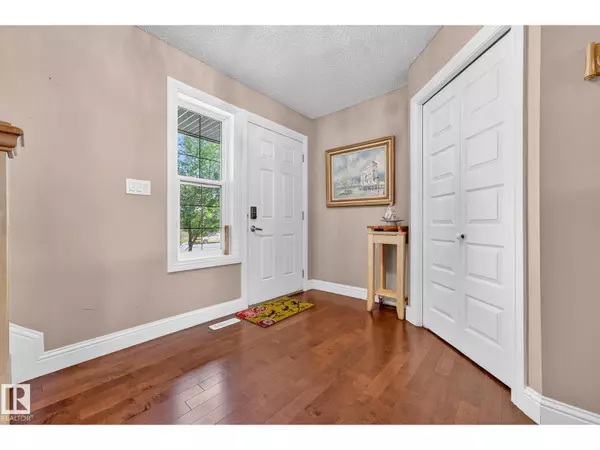8429 SLOANE CR NW Edmonton, AB T6R0L3

UPDATED:
Key Details
Property Type Single Family Home
Sub Type Freehold
Listing Status Active
Purchase Type For Sale
Square Footage 1,822 sqft
Price per Sqft $290
Subdivision South Terwillegar
MLS® Listing ID E4464595
Bedrooms 3
Half Baths 1
Year Built 2007
Property Sub-Type Freehold
Source REALTORS® Association of Edmonton
Property Description
Location
Province AB
Rooms
Kitchen 1.0
Extra Room 1 Main level 4.46m x 4.55m Living room
Extra Room 2 Main level 1.85 m X 4.99 m Dining room
Extra Room 3 Main level 3.78 m X 3.66 m Kitchen
Extra Room 4 Main level 2.17 m X 3.55 m Mud room
Extra Room 5 Upper Level 4.2 m X 4.87 m Family room
Extra Room 6 Upper Level 4.25 m X 3.67 m Primary Bedroom
Interior
Heating Forced air
Fireplaces Type Unknown
Exterior
Parking Features Yes
View Y/N No
Total Parking Spaces 4
Private Pool No
Building
Story 2
Others
Ownership Freehold
GET MORE INFORMATION






