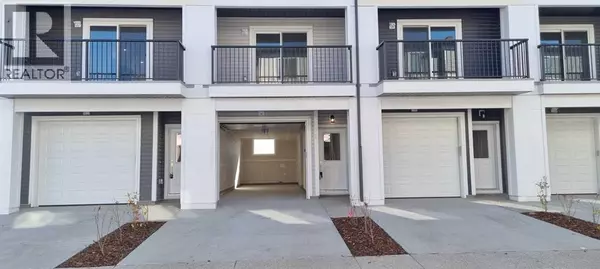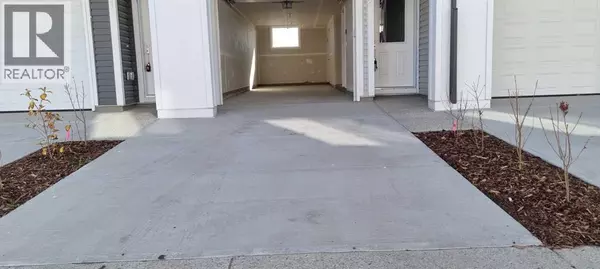12, 200 Belmont Street SW Calgary, AB T2X5X5

UPDATED:
Key Details
Property Type Single Family Home, Townhouse
Sub Type Townhouse
Listing Status Active
Purchase Type For Sale
Square Footage 1,233 sqft
Price per Sqft $364
Subdivision Belmont
MLS® Listing ID A2256664
Bedrooms 2
Half Baths 1
Condo Fees $203/mo
Year Built 2025
Lot Size 880 Sqft
Acres 0.02021322
Property Sub-Type Townhouse
Source Calgary Real Estate Board
Property Description
Location
Province AB
Rooms
Kitchen 1.0
Extra Room 1 Second level 9.25 Ft x 8.50 Ft Dining room
Extra Room 2 Second level 14.17 Ft x 12.08 Ft Living room
Extra Room 3 Second level 10.67 Ft x 10.58 Ft Kitchen
Extra Room 4 Second level 5.42 Ft x 5.00 Ft 2pc Bathroom
Extra Room 5 Second level 14.17 Ft x 6.17 Ft Other
Extra Room 6 Third level 14.17 Ft x 14.00 Ft Primary Bedroom
Interior
Heating Forced air,
Cooling None
Flooring Carpeted, Vinyl
Exterior
Parking Features Yes
Garage Spaces 1.0
Garage Description 1
Fence Not fenced
Community Features Pets Allowed With Restrictions
View Y/N No
Total Parking Spaces 2
Private Pool No
Building
Story 3
Others
Ownership Bare Land Condo
GET MORE INFORMATION






