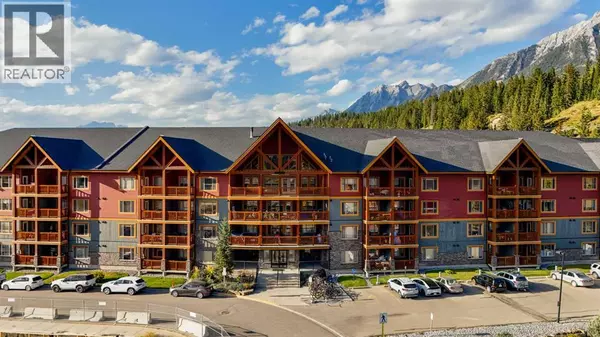315, 300 Palliser Lane Canmore, AB T1W0H5

UPDATED:
Key Details
Property Type Single Family Home
Sub Type Condo
Listing Status Active
Purchase Type For Sale
Square Footage 725 sqft
Price per Sqft $826
MLS® Listing ID A2260011
Bedrooms 2
Condo Fees $483/mo
Year Built 2009
Property Sub-Type Condo
Source Calgary Real Estate Board
Property Description
Location
Province AB
Rooms
Kitchen 1.0
Extra Room 1 Main level 8.08 Ft x 4.92 Ft 4pc Bathroom
Extra Room 2 Main level 11.17 Ft x 10.00 Ft Primary Bedroom
Extra Room 3 Main level 11.92 Ft x 8.17 Ft Dining room
Extra Room 4 Main level 11.92 Ft x 10.25 Ft Kitchen
Extra Room 5 Main level 13.17 Ft x 14.25 Ft Living room
Extra Room 6 Main level 11.17 Ft x 10.17 Ft Bedroom
Interior
Heating Central heating, In Floor Heating
Cooling None
Flooring Carpeted, Ceramic Tile, Laminate
Fireplaces Number 1
Exterior
Parking Features No
Community Features Golf Course Development, Lake Privileges, Pets Allowed With Restrictions
View Y/N No
Total Parking Spaces 1
Private Pool No
Building
Story 4
Others
Ownership Condominium/Strata
Virtual Tour https://youriguide.com/300_palliser_ln_canmore_ab/
GET MORE INFORMATION






