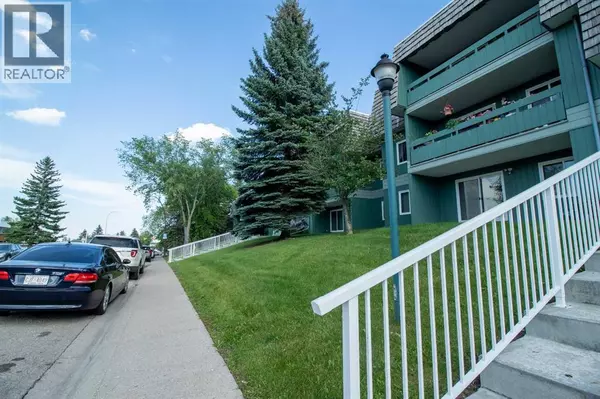6202, 315 Southampton Drive SW Calgary, AB T2W2T6

UPDATED:
Key Details
Property Type Condo
Sub Type Condominium/Strata
Listing Status Active
Purchase Type For Sale
Square Footage 812 sqft
Price per Sqft $269
Subdivision Southwood
MLS® Listing ID A2255061
Bedrooms 2
Condo Fees $510/mo
Year Built 1976
Property Sub-Type Condominium/Strata
Source Calgary Real Estate Board
Property Description
Location
Province AB
Rooms
Kitchen 1.0
Extra Room 1 Main level 7.75 Ft x 10.33 Ft 4pc Bathroom
Extra Room 2 Main level 12.58 Ft x 9.08 Ft Bedroom
Extra Room 3 Main level 6.92 Ft x 9.17 Ft Dining room
Extra Room 4 Main level 7.75 Ft x 9.08 Ft Kitchen
Extra Room 5 Main level 18.00 Ft x 12.75 Ft Living room
Extra Room 6 Main level 12.58 Ft x 10.33 Ft Primary Bedroom
Interior
Heating Baseboard heaters
Cooling None
Flooring Carpeted, Linoleum
Fireplaces Number 1
Exterior
Parking Features No
Community Features Pets Allowed With Restrictions
View Y/N No
Total Parking Spaces 1
Private Pool No
Building
Story 2
Others
Ownership Condominium/Strata
Virtual Tour https://youriguide.com/6202_315_southampton_dr_sw_calgary_ab/
GET MORE INFORMATION






