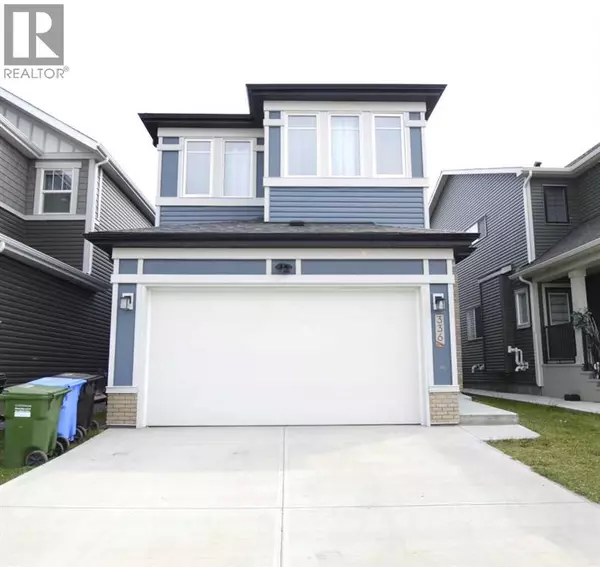336 Lucas Way NW Calgary, AB T3P0R5

UPDATED:
Key Details
Property Type Single Family Home
Sub Type Freehold
Listing Status Active
Purchase Type For Sale
Square Footage 2,317 sqft
Price per Sqft $340
Subdivision Livingston
MLS® Listing ID A2237148
Bedrooms 3
Half Baths 1
Year Built 2022
Lot Size 3,796 Sqft
Acres 3796.0
Property Sub-Type Freehold
Source Calgary Real Estate Board
Property Description
Location
Province AB
Rooms
Kitchen 0.0
Extra Room 1 Second level 13.08 Ft x 9.08 Ft Bedroom
Extra Room 2 Second level 9.08 Ft x 12.75 Ft Bedroom
Extra Room 3 Second level 11.50 Ft x 12.08 Ft Bonus Room
Extra Room 4 Second level 14.17 Ft x 12.42 Ft Primary Bedroom
Extra Room 5 Second level 11.50 Ft x 13.75 Ft 5pc Bathroom
Extra Room 6 Second level 10.92 Ft x 11.00 Ft Other
Interior
Cooling Central air conditioning
Flooring Carpeted, Tile, Vinyl Plank
Fireplaces Number 1
Exterior
Parking Features Yes
Garage Spaces 2.0
Garage Description 2
Fence Fence
Community Features Lake Privileges
View Y/N No
Total Parking Spaces 4
Private Pool No
Building
Story 2
Others
Ownership Freehold
GET MORE INFORMATION






