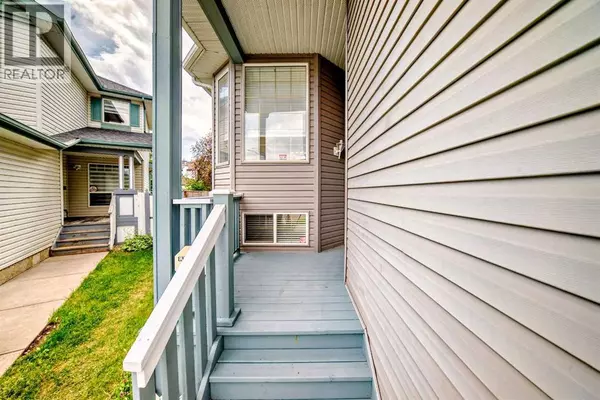92 Martha's Haven Gardens NE Calgary, AB T3J3W1

UPDATED:
Key Details
Property Type Single Family Home
Sub Type Freehold
Listing Status Active
Purchase Type For Sale
Square Footage 1,469 sqft
Price per Sqft $381
Subdivision Martindale
MLS® Listing ID A2233659
Style 4 Level
Bedrooms 3
Half Baths 1
Year Built 1998
Lot Size 4,370 Sqft
Acres 0.10032479
Property Sub-Type Freehold
Source Calgary Real Estate Board
Property Description
Location
Province AB
Rooms
Kitchen 1.0
Extra Room 1 Basement 10.92 Ft x 9.58 Ft Bedroom
Extra Room 2 Basement 9.42 Ft x 9.92 Ft Bedroom
Extra Room 3 Lower level 4.17 Ft x 4.17 Ft Other
Extra Room 4 Lower level 5.08 Ft x 6.50 Ft Laundry room
Extra Room 5 Lower level 4.08 Ft x 4.83 Ft Other
Extra Room 6 Lower level 24.92 Ft x 16.50 Ft Family room
Interior
Heating Forced air,
Cooling None
Flooring Ceramic Tile, Laminate
Fireplaces Number 1
Exterior
Parking Features Yes
Garage Spaces 2.0
Garage Description 2
Fence Fence
View Y/N No
Total Parking Spaces 4
Private Pool No
Building
Lot Description Landscaped
Architectural Style 4 Level
Others
Ownership Freehold
GET MORE INFORMATION






