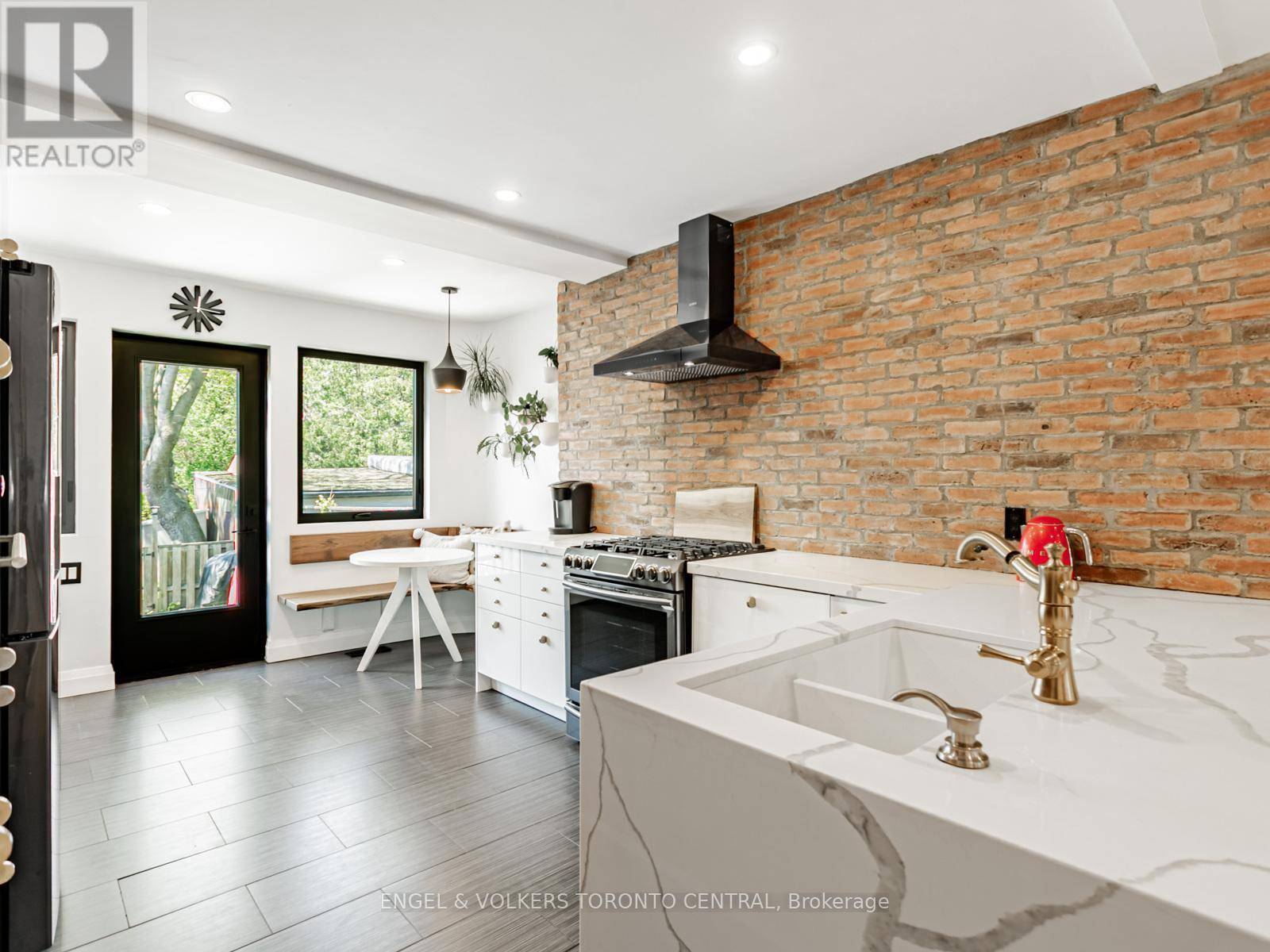54 WINONA DRIVE Toronto (wychwood), ON M6G3S6
UPDATED:
Key Details
Property Type Single Family Home
Sub Type Freehold
Listing Status Active
Purchase Type For Sale
Square Footage 1,100 sqft
Price per Sqft $908
Subdivision Wychwood
MLS® Listing ID C12145826
Bedrooms 3
Property Sub-Type Freehold
Source Toronto Regional Real Estate Board
Property Description
Location
Province ON
Rooms
Kitchen 1.0
Extra Room 1 Second level 3.35 m X 3.89 m Primary Bedroom
Extra Room 2 Second level 3.76 m X 2.21 m Bedroom 2
Extra Room 3 Second level 3.05 m X 2.21 m Bedroom 3
Extra Room 4 Basement 1.83 m X 3.73 m Other
Extra Room 5 Basement 3.53 m X 3.58 m Recreational, Games room
Extra Room 6 Basement 2.13 m X 2.03 m Workshop
Interior
Heating Forced air
Cooling Central air conditioning
Flooring Bamboo, Ceramic, Hardwood, Laminate
Exterior
Parking Features No
Fence Fenced yard
View Y/N No
Total Parking Spaces 1
Private Pool No
Building
Story 2
Sewer Sanitary sewer
Others
Ownership Freehold





